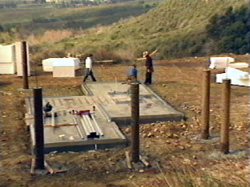
THE MONOTECH® ADVANTAGE
SPEED
The foundation and slab are constructed in the same manner as conventional building systems. The specifying engineer designs the slab according to local codes and site conditions.

Approximate time: Prior to MONOTECH® Construction
Step
2: The Walls
The walls of the house are erected using pre-cut and labeled EPS foam panels and metal tracks. The panels fit into the “C” and “H” shaped metal tracks to compose a secure structure.
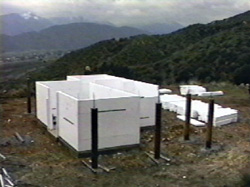
Approximate time: 1/2 day
Step
3: The Roof
The roof is built using pre-cut and labeled EPS foam panels and metal tracks, in a manner similar to building the walls.
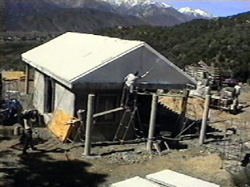
Approximate time: 1/2 day
Step
4: Windows, Doors, Wire
Reinforcing, and Electrical and Plumbing Rough-ins
The window openings are easily cut out from the foam panels, and the windows are installed. Door jambs are installed and are masked to protect them from MONOCRETE® spraying. The structure is prepared for spraying by installing wire aids as specified by the engineer.
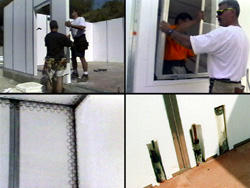
Approximate time: 1 day
Step
5: MONOCRETE®
Application
The whole house interior and exterior is coated
with a ½” layer of MONOCRETE®. The MONOCRETE® can be sprayed or hand troweled onto the EPS foam.
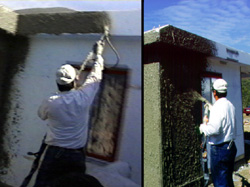
Approximate time: 1 day
Step
6: Finishing
MONOCRETE® can be finished into numerous textures and finishes as desired for the final appearance of the surfaces. Due to the fast curing nature of MONOCRETE®, this process must be done immediately after the application of MONOCRETE®.
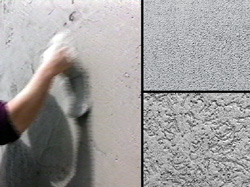
Approximate time: 1/2 day
Step
7: Completed Home : Interior
Once the MONOCRETE® has cured, the fixtures can be installed and the interior of the house can be finished and painted.
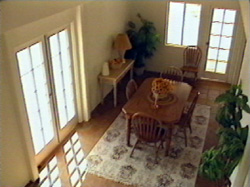
Approximate time: 1/2 day
Step
8: Completed Home : Exterior
The doors can be hung, and the house can be painted as desired.

Approximate time: 1/2 day
Total Time: 4 1/2 days